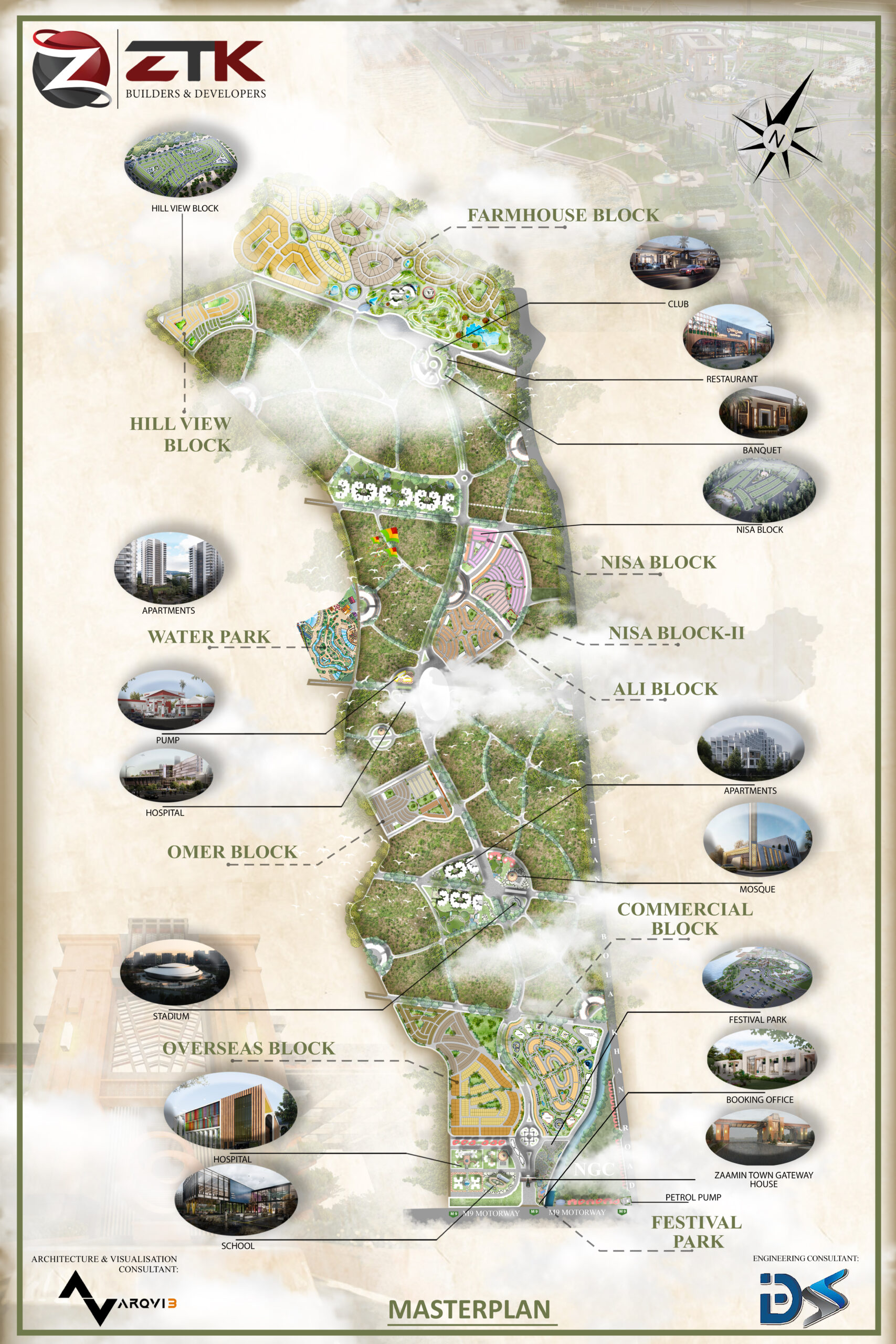
🗺 Master Plan Overview – Shaping the Future of Urban Living
The Master Plan of Zaamin Town reflects a vision of modern, sustainable, and community-centered urban development. Thoughtfully designed to provide a balanced lifestyle, the plan outlines a smart integration of residential, commercial, recreational, and institutional zones — all within a secure, well-connected environment.
Our master planning approach focuses on long-term livability, ensuring each resident enjoys accessibility, comfort, and quality infrastructure across all aspects of life. From wide road networks and green corridors to essential amenities and future expansions, Zaamin Town is being developed to serve not only today’s families but also future generations.
🌟 Key Highlights of the Master Plan:
🏡 Dedicated Residential Blocks: A variety of plot sizes to accommodate every family’s needs
🏬 Commercial Areas: Strategically located to support local businesses and daily conveniences
🌳 Green Belts & Parks: Landscaped open spaces and walking tracks for a healthier lifestyle
🕌 Mosques & Community Centers: Promoting faith, unity, and community interaction
🏫 Educational & Healthcare Zones: Allocated spaces for schools, clinics, and essential services
🛣 Wide Roads & Connectivity: Planned road infrastructure ensuring smooth flow and accessibility
🧱 Future Expansion Ready: Scalable planning for upcoming development phases and facilities
🔐 Gated Blocks & Security Infrastructure: Ensuring a safe and peaceful living environment
🏗 Built on Vision, Backed by Planning
Zaamin Town’s Master Plan is not just a layout — it’s a roadmap to a smart and secure lifestyle. Every element has been carefully plotted to support residential ease, commercial growth, and community well-being.
📞 Explore the future of modern living — For more information or to view the full master plan layout, contact us at:
UAN: 0317-1110808
